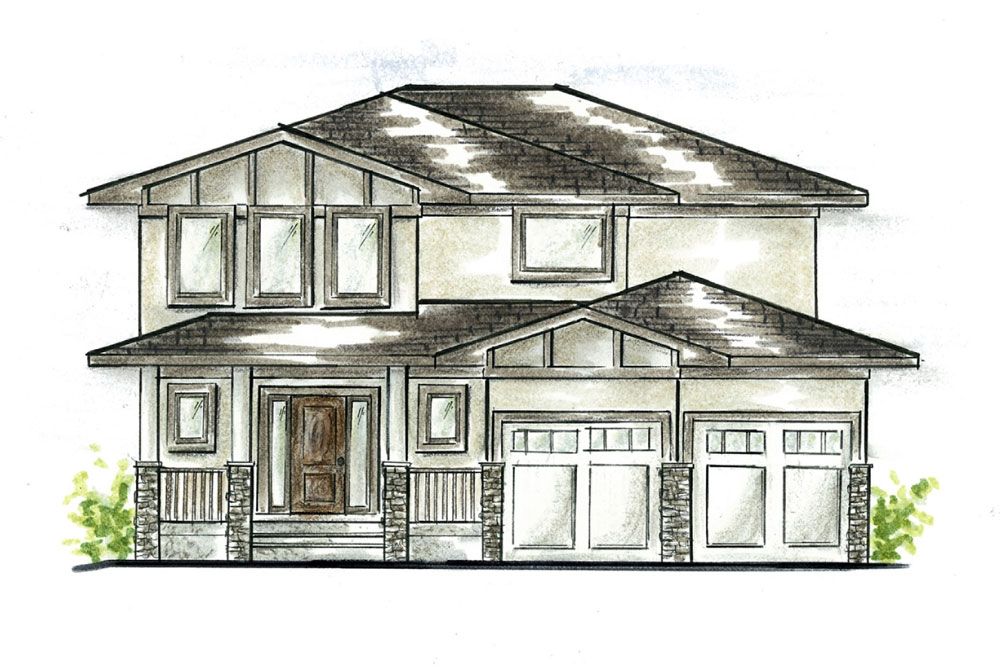
Meet Ayden
This 2,285 sq. ft. two storey is designed for family living. With either a three bedroom, or four bedroom option, Ayden offers the ideal blend of function and design. The linear office across from the mudroom was created to house everything from school papers to wrapping paper, and keeps clutter in one accessible zone. Ayden’s open concept kitchen, dining and great room along the back of the home connect your indoor living spaces with your outdoor living spaces. Upstairs holds a beautiful master suite with large bath and dressing room, with optional access to the laundry room.
View Ayden signature plan brochure.
30 - 214 Joseph Okemasis Drive, Saskatoon, SK S7N 1B1
P: 306-242-3653 | E: buildwithus@maisondesignbuild.ca










2024 © Maison Design+Build

