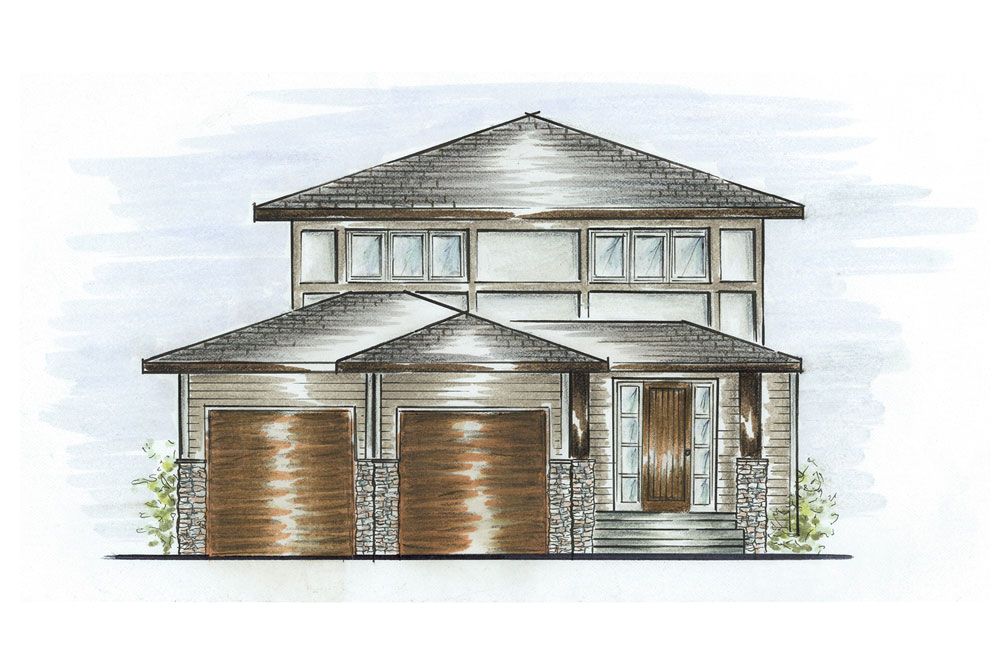
Meet Jacqueline
This 2,045 sq. ft. two-storey might possibly be the perfect family home. Working equally well as a Craftsman or a Modern French Country exterior, Jacqueline delivers style and functionality with a bright and open main floor and either a three or four bedroom second floor. The award winning floor plan features a well-planned kitchen, dining and great room, beautiful architectural windows and cased entries and a smart mudroom for life’s clutter. Second floor laundry and a luxurious ensuite and walk in closet come with both the three and four bedroom option.
View Jacqueline signature plan brochure.
This error message is only visible to WordPress admins
Error: There is no connected account for the user 17841445382483280.
30 - 214 Joseph Okemasis Drive, Saskatoon, SK S7N 1B1
P: 306-242-3653 | E: buildwithus@maisondesignbuild.ca










2024 © Maison Design+Build

