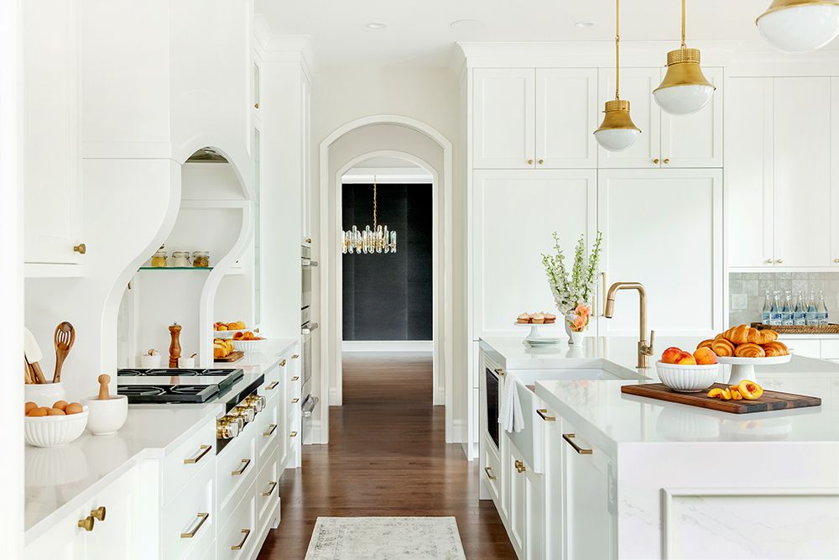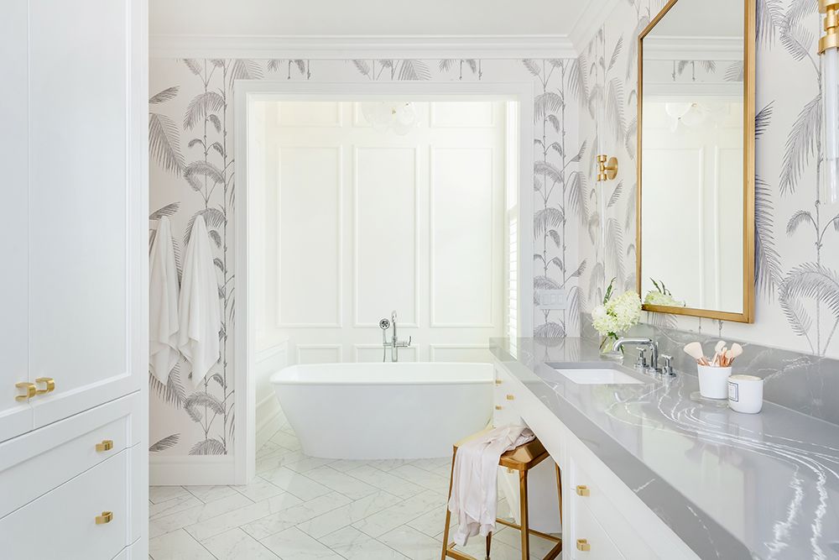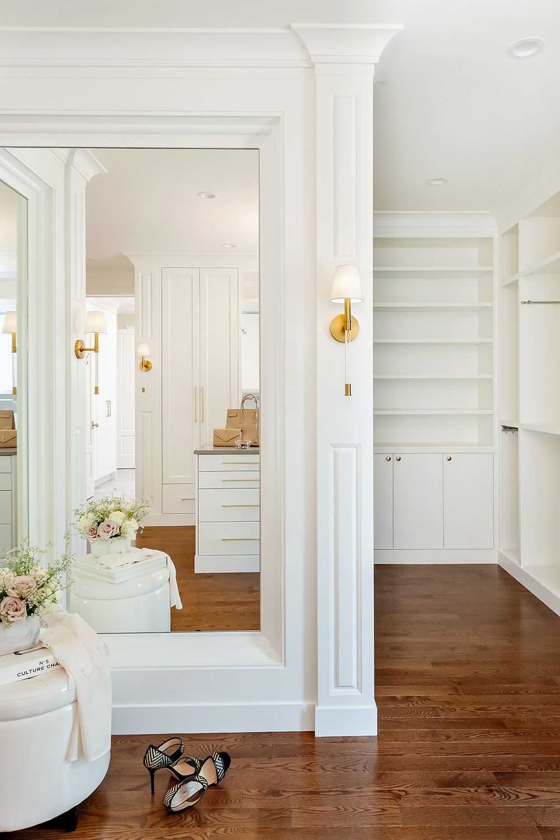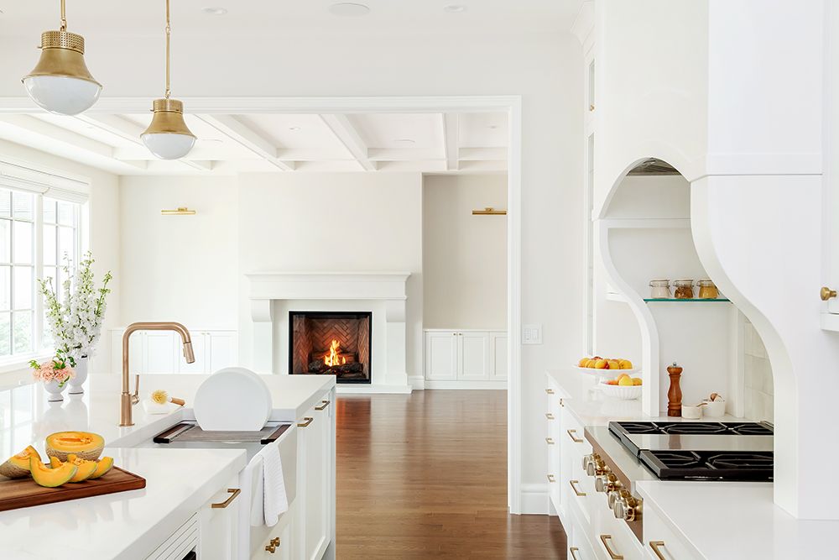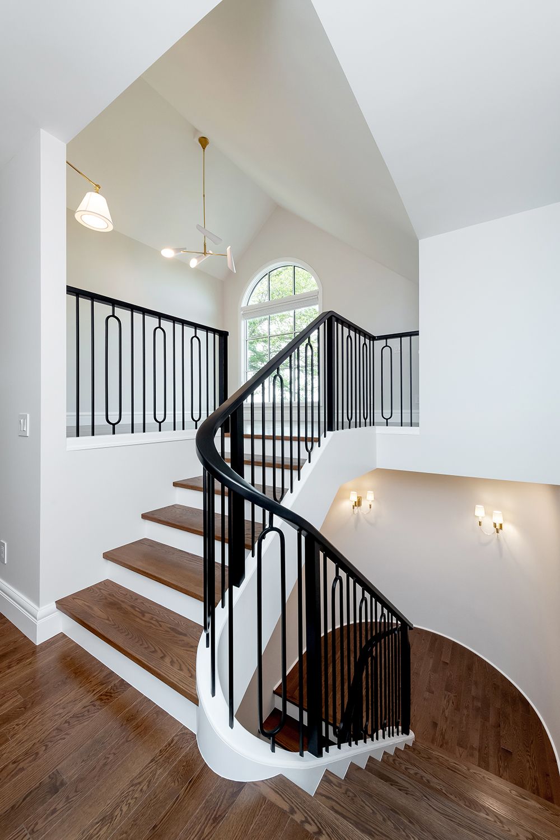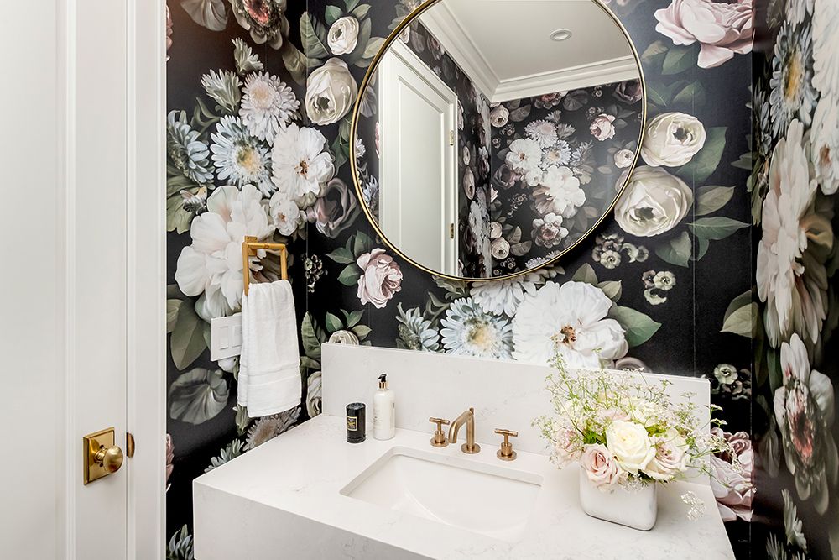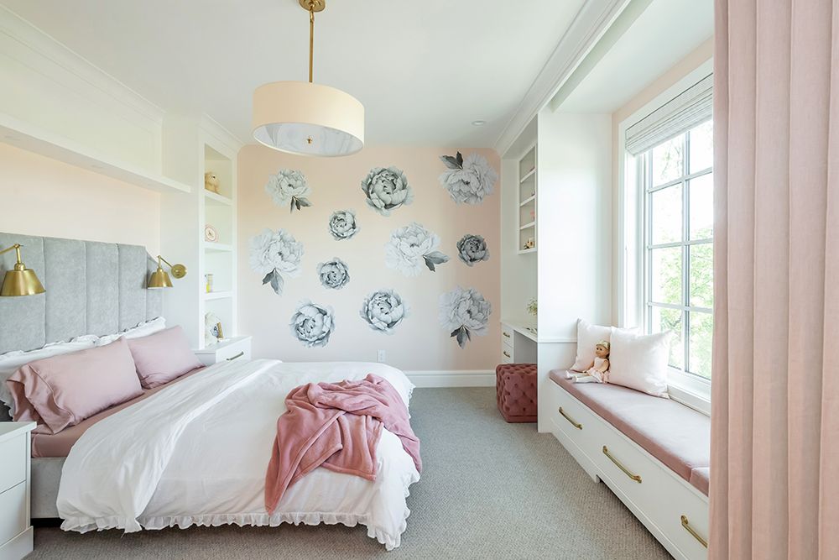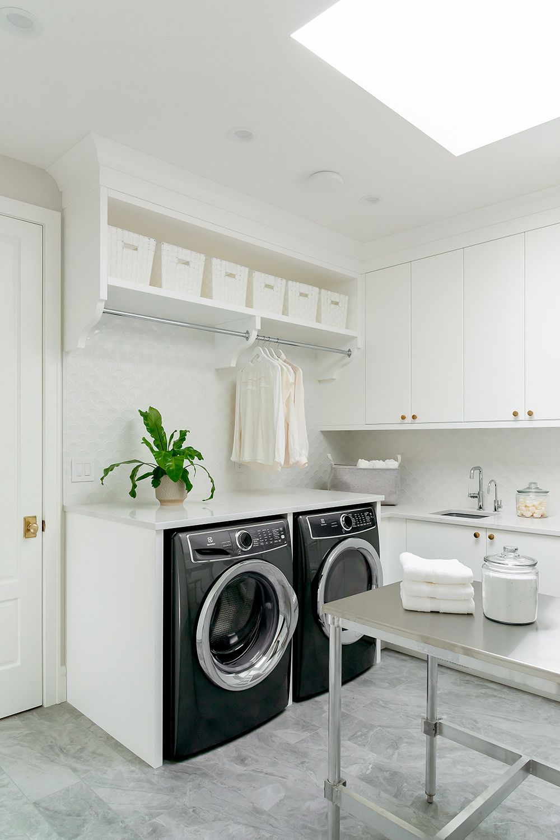Completed Homes
Refined and Relaxed
NUTANA, SASKATOON, SK
Custom Plan (infill)
Home Style: Two Storey
Size: 4,908 sq. ft.
Year: 2020
Designed to stand the test of time, this estate home achieves the right balance of looking dressed up and feeling laid back to create a warm and comfortable family space. Strong architectural bones work with subtle design details and beautiful sight lines to create a home that’s truly exquisite.
Breakfast nook millwork and custom banquette and library marble fireplace concepts by Atmosphere Interior Design.
30 - 214 Joseph Okemasis Drive, Saskatoon, SK S7N 1B1
P: 306-242-3653 | E: buildwithus@maisondesignbuild.ca










2024 © Maison Design+Build

