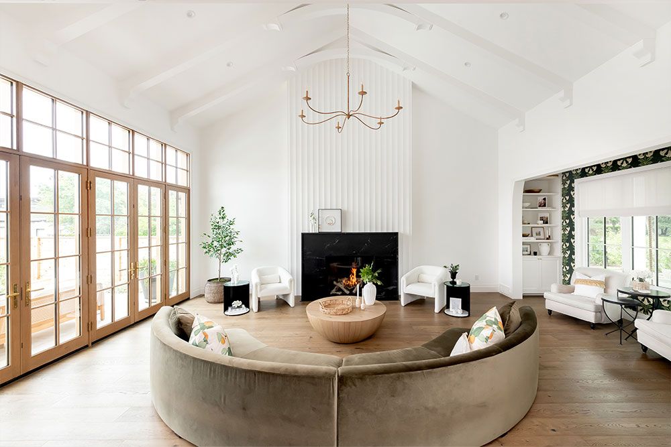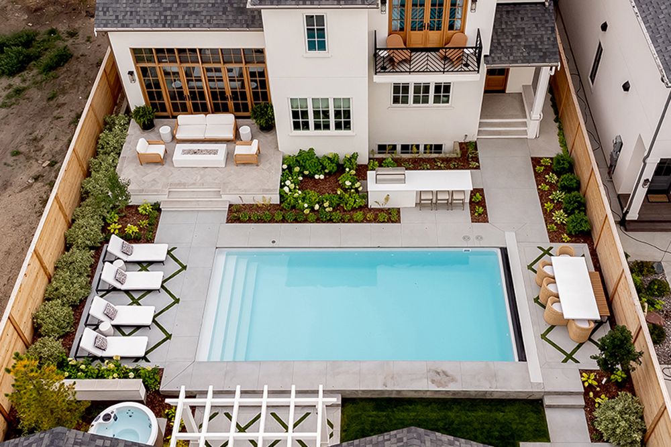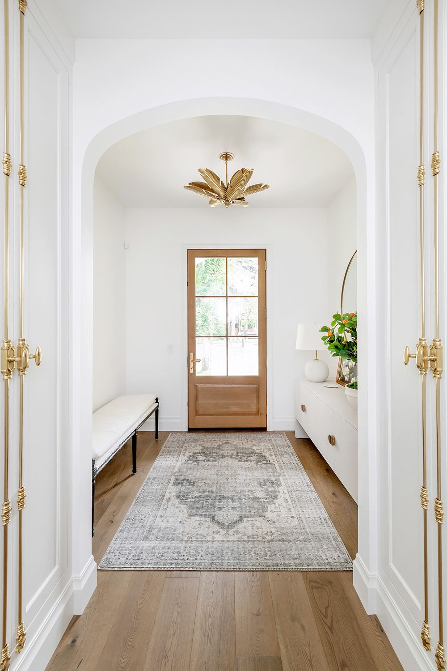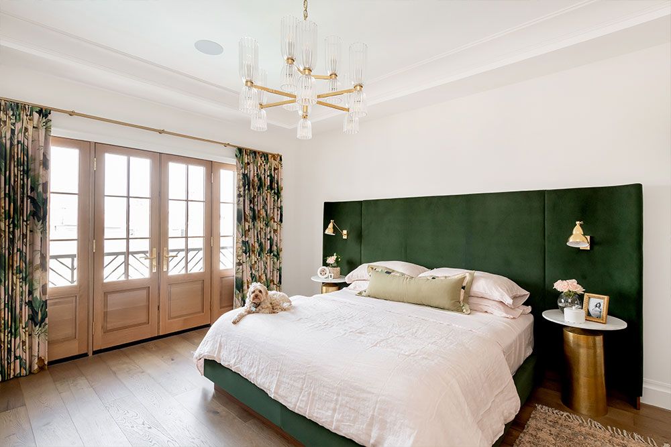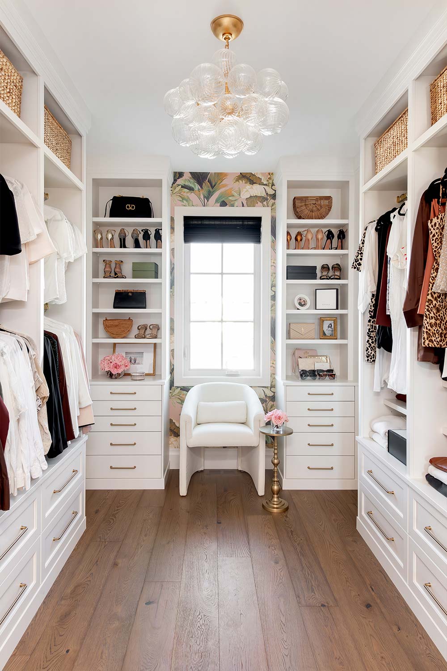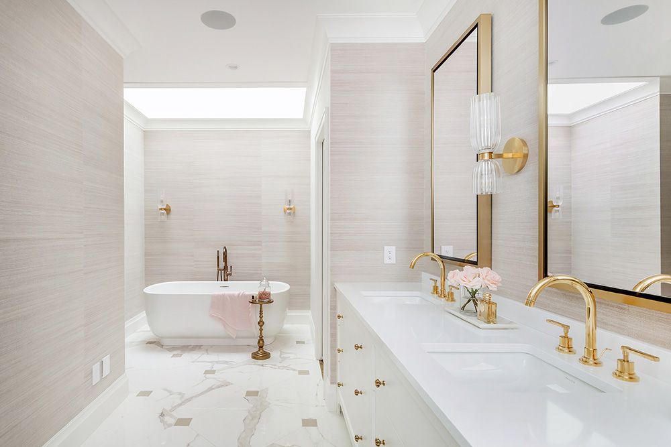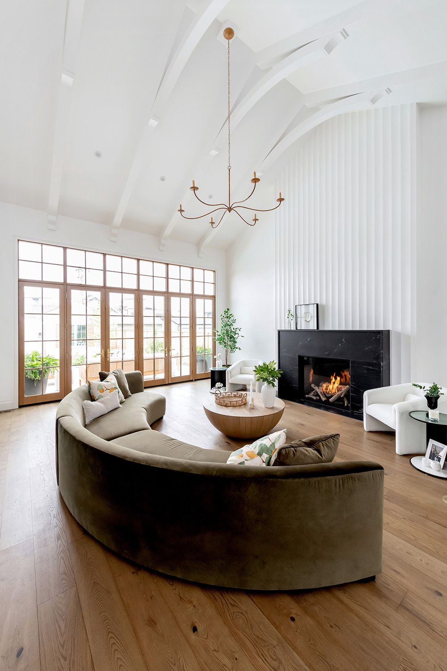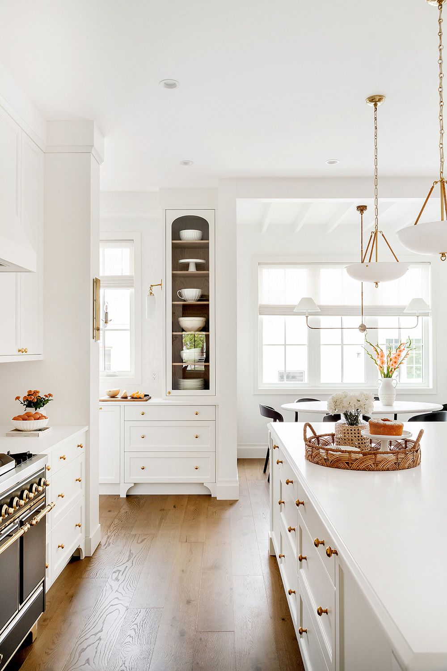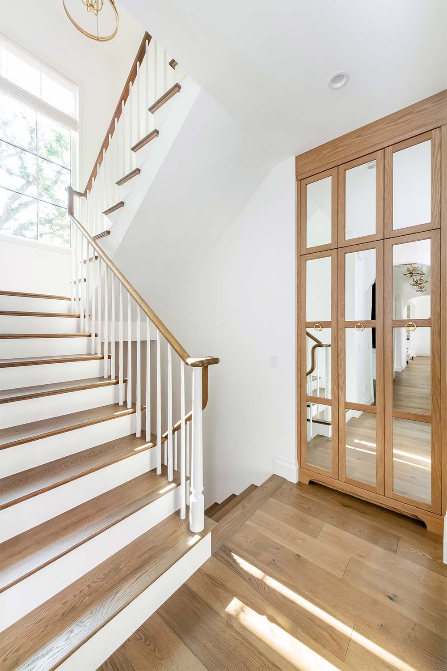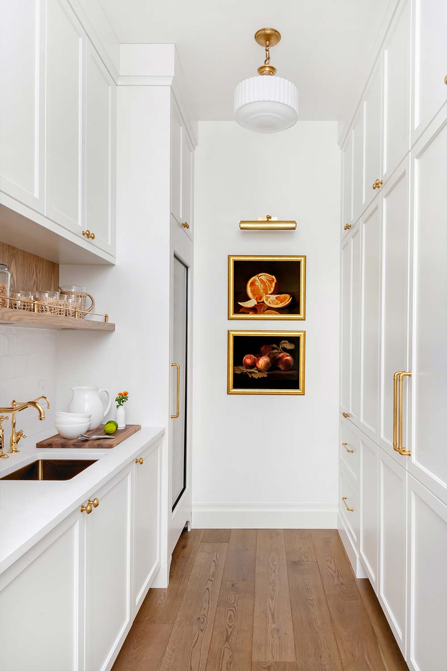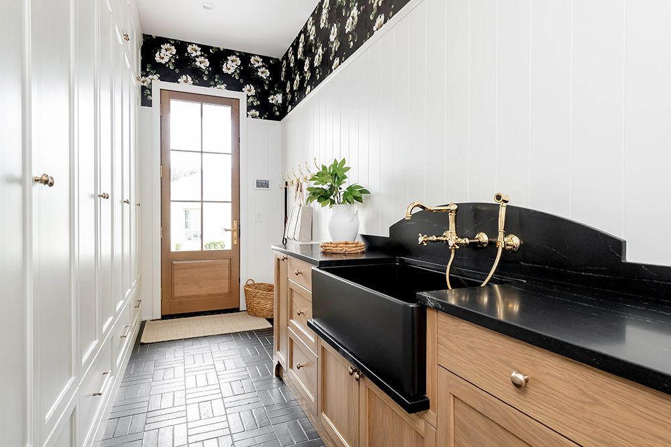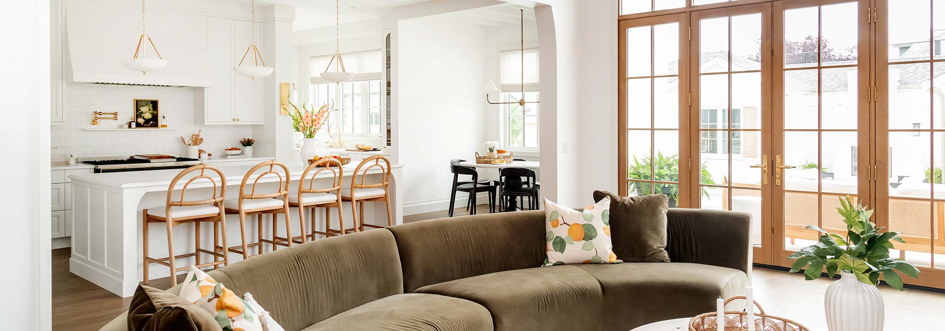
Parade of Homes
853 University Drive
This infill estate home was designed to be a forever home on a forever street. It was recently honoured as a finalist for the Best Net Zero Home in Canada by the Canadian Home Builders Association for 2024.
Classic architectural details such as a curved sloped front roof, dormers, gables, painted brick, and quarter sawn white oak doors patios complement the stucco exterior with minimal trims to scheme a modern heritage aesthetic. Front and rear raised patios finished with limestone pavers laid in a herringbone pattern connect the home to the streetscape and the back yard.
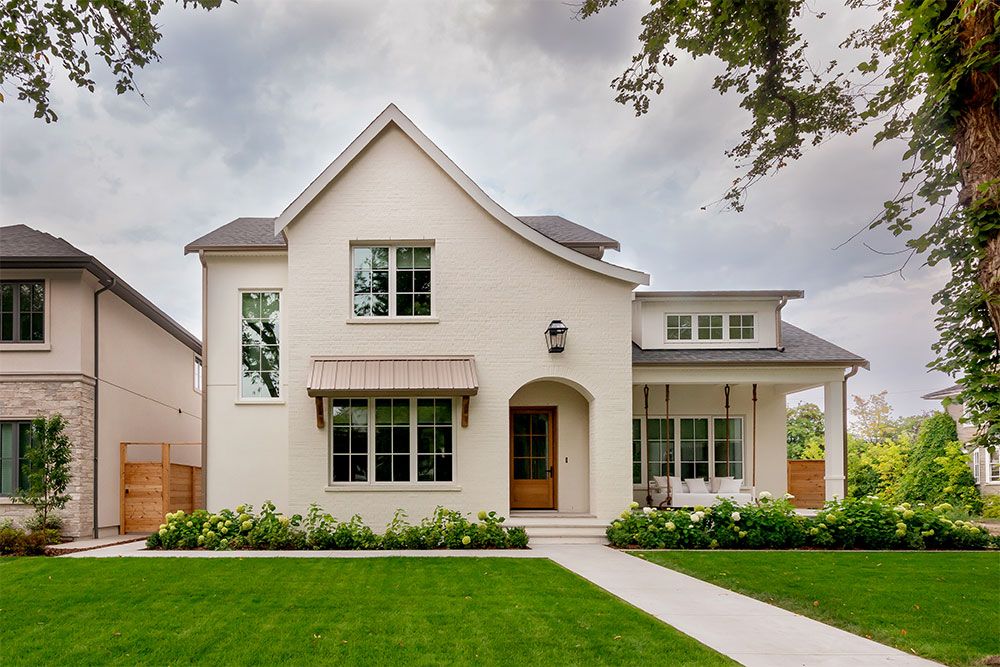
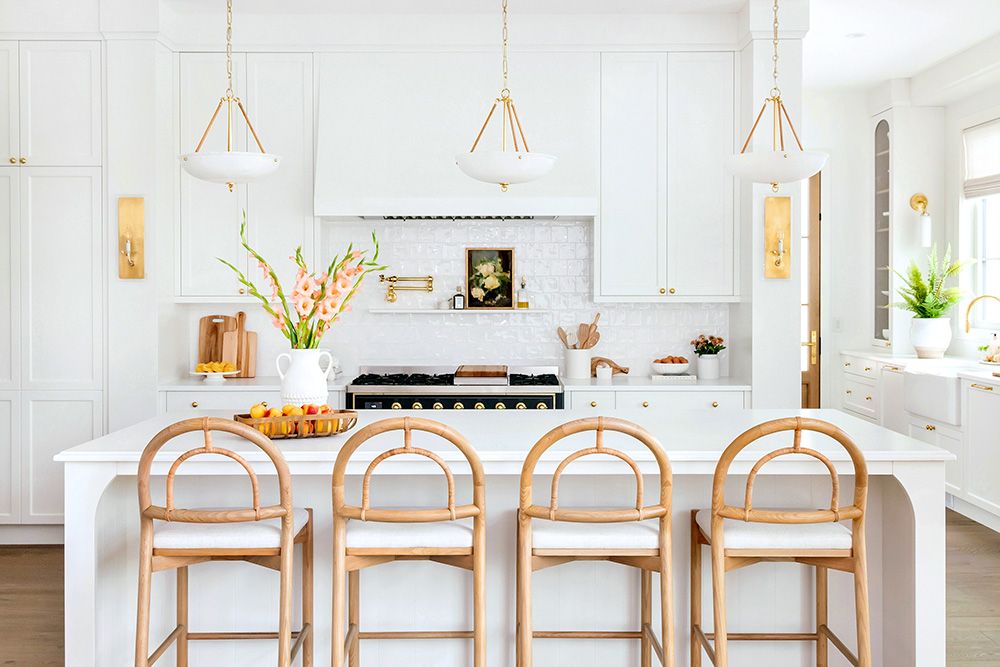
The interior of the home continues the design theme through the use of interior architectural features such as curved trusses, corbels, wainscotting, and custom milled baseboards and casing as well as through material selection with unlacquered brass fixtures, wide plank oak floors, vintage terra cotta tile and reclaimed marble. Mixed with modern elements like the plaster panel fluted fireplace chase finished with a honed granite mantle, these elements feel familiar and fresh at the same time.
The main floor features a private foyer; living room with 18’ vaulted ceiling and full window and door walls looking to the front street and back patio and pool area; kitchen with breakfast nook and butler’s pantry; formal dining; powder room; mudroom; and a well planned stair location to support a basement ‘apartment’ and backyard pool.
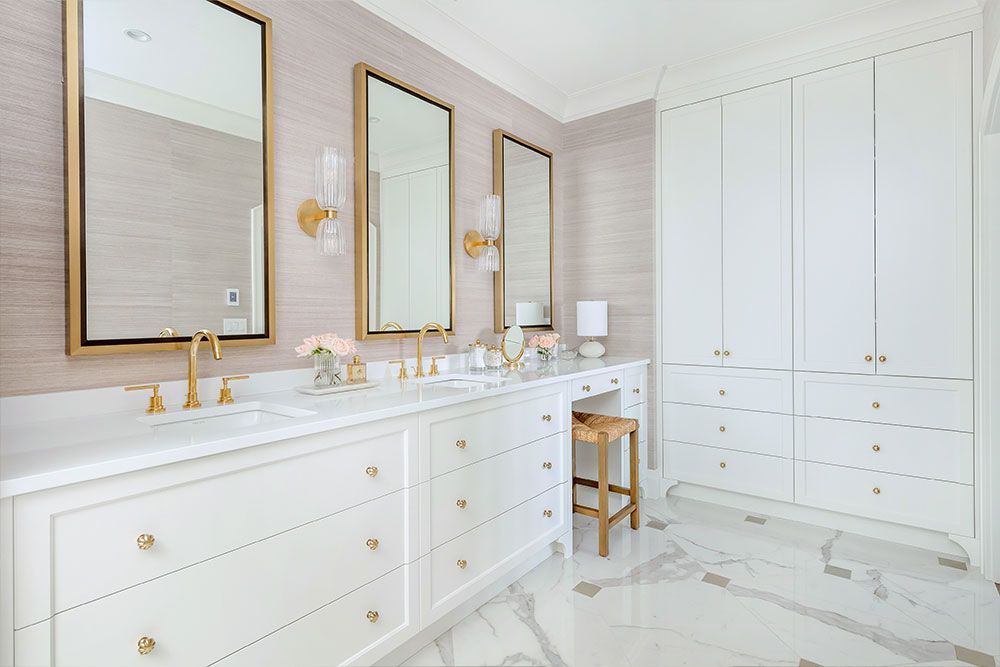
The second floor houses the primary suite with ensuite, balcony, his (with wet bar) and hers closets (his features a wet bar); guest room with ensuite; and laundry room.
The basement was designed for adult children to live at home through post secondary school and features a family room; gym; powder room; kitchenette, laundry; and two bedrooms both with ensuite baths and walk in closets.
This home is features the best of home automation with integrated music (hidden in wall speakers and subwoofer), video, lighting, security, cameras, sprinklers, pool, garage doors, and appliances.
Video
Maison Design + Build – Before and After
Maison Design + Build Part 1
Maison Design + Build Part 2
Maison Design + Build Part 3
Maison Design + Build Final Exterior Montage
Maison Design + Build Final Interior + Exterior
Maison Design + Build Final Walkthrough
30 - 214 Joseph Okemasis Drive, Saskatoon, SK S7N 1B1
P: 306-242-3653 | E: buildwithus@maisondesignbuild.ca










2024 © Maison Design+Build

