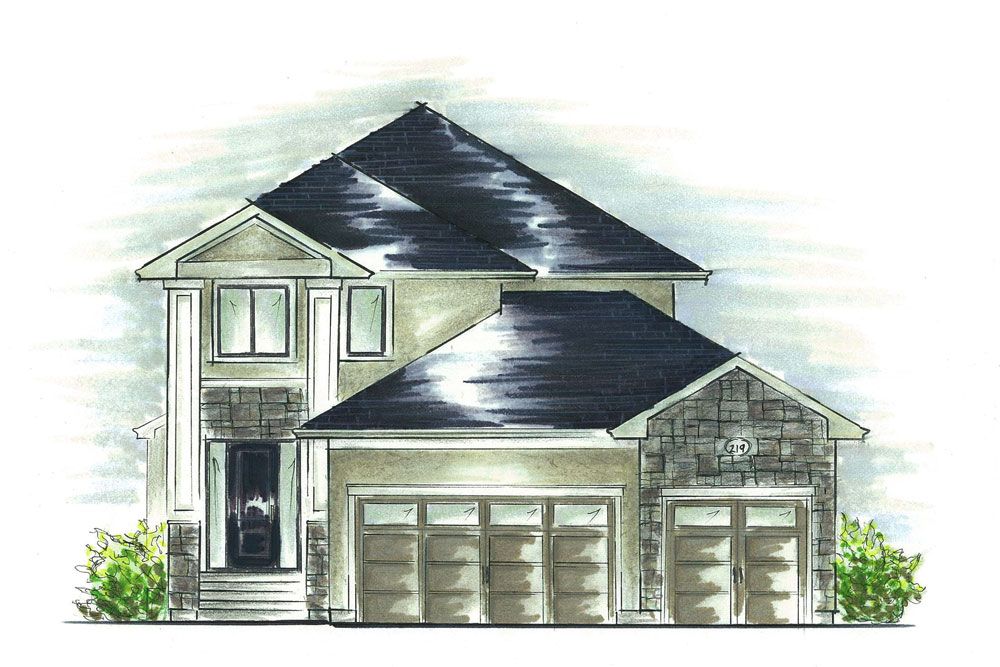
Meet Atkinson
This 2,696 sq. ft. two storey home offers the best of an open concept great room, kitchen and dining area with the practicality of a walk through pantry and mudroom. Other features include the grand foyer and feature staircase that connects all three floors, a main floor study and an upstairs family room. Atkinson’s master suite is luxuriously sized with a five piece bath and built in dressing room. The second floor laundry room is perfect to double as a craft room. Ample space on Atkinson’s second floor mean it can easily fit four bedrooms. Atkinson can be built with either a double or triple car garage.
View Atkinson signature plan brochure.
30 - 214 Joseph Okemasis Drive, Saskatoon, SK S7N 1B1
P: 306-242-3653 | E: buildwithus@maisondesignbuild.ca










2024 © Maison Design+Build

