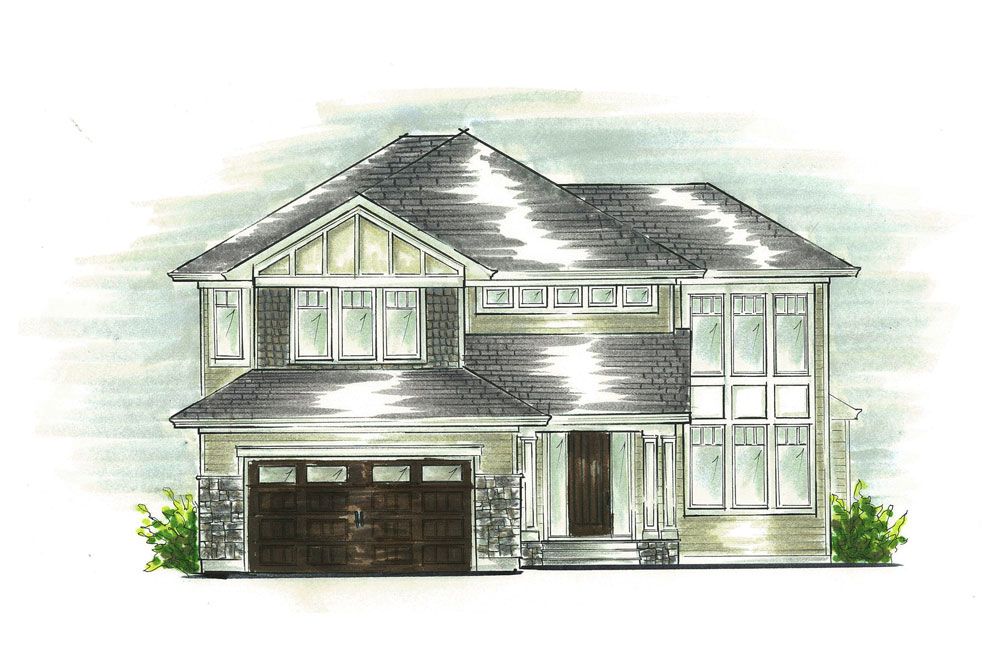
Meet Charlotte
This 2,743 sq. ft. two storey is designed for family and entertaining. Charlotte’s main design element is the 19’ tall living room with a double-height fireplace and windows flanking both sides of the room. Other features include an oversize kitchen, butler’s pantry and an open concept media niche perfect for a computer desk or TV. The second floor features a large loft space for a home office or music room. Charlotte’s two children’s bedrooms are generously sized, and easily fit two beds, or can be reconfigured to add a third bedroom. The master suite is truly an escape with an oversize ensuite bath and dressing room.
View Charlotte signature plan brochure.
30 - 214 Joseph Okemasis Drive, Saskatoon, SK S7N 1B1
P: 306-242-3653 | E: buildwithus@maisondesignbuild.ca










2024 © Maison Design+Build

