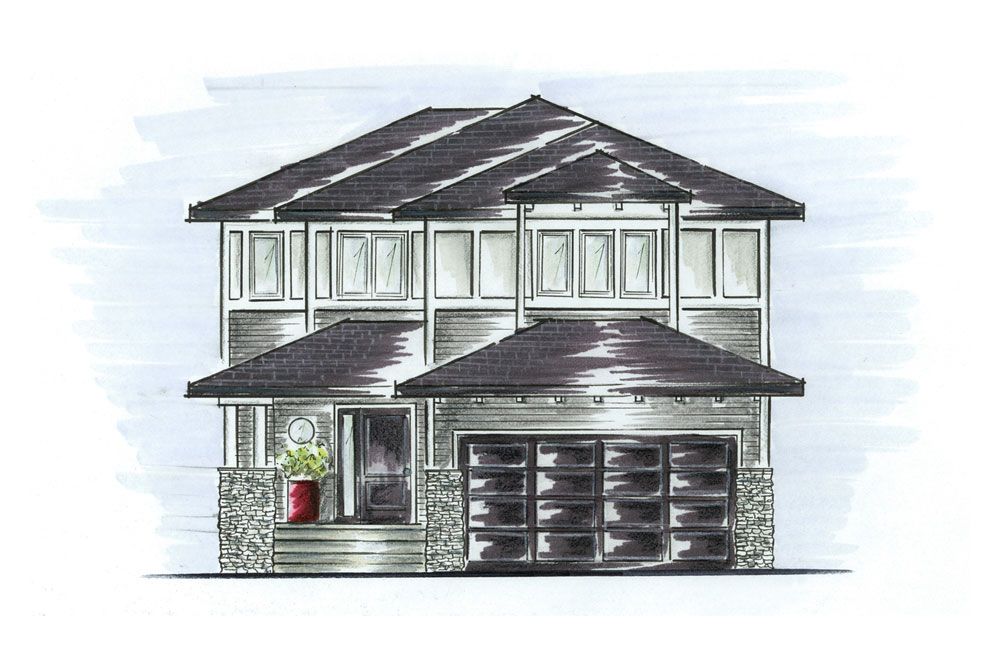
Meet Skye
This 1,884 sq. ft. two-storey is smart, stylish and family oriented. Our most versatile floor plan, Skye likes to show off. The main floor features a large chef’s kitchen with an oversized island and a gorgeous living room with either 12’ or 17’ high ceilings and soaring windows. Upstairs offers a luxurious master suite and two large children’s bedrooms that can be linked by a jack and jill bath, and laundry. The vaulted space can be developed to add a family room or fourth bedroom.
View Skye signature plan brochure.
30 - 214 Joseph Okemasis Drive, Saskatoon, SK S7N 1B1
P: 306-242-3653 | E: buildwithus@maisondesignbuild.ca










2024 © Maison Design+Build

